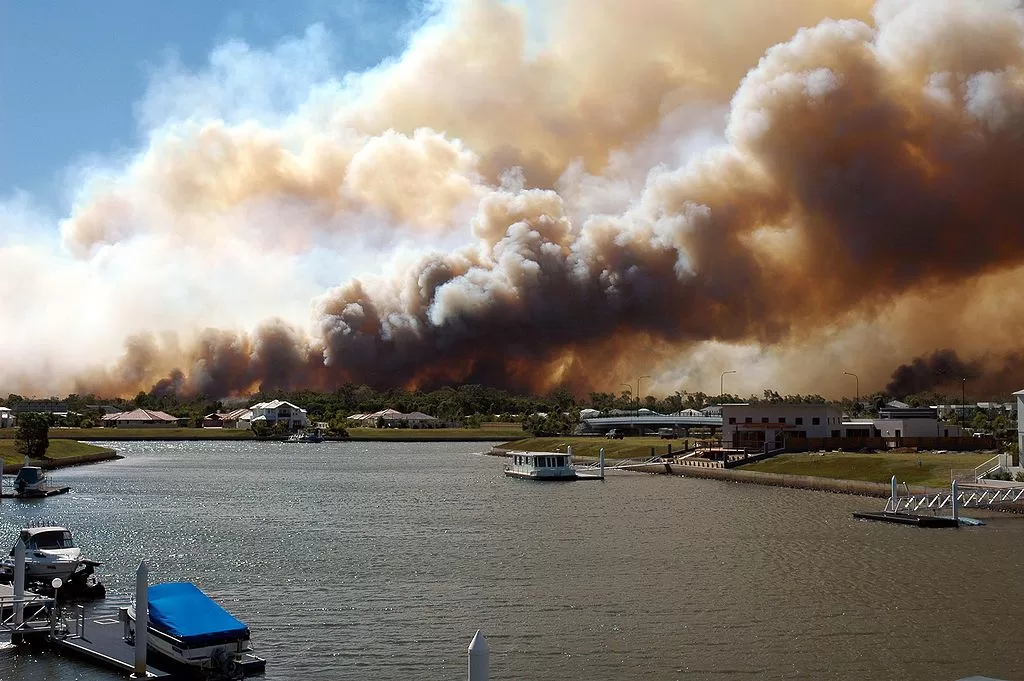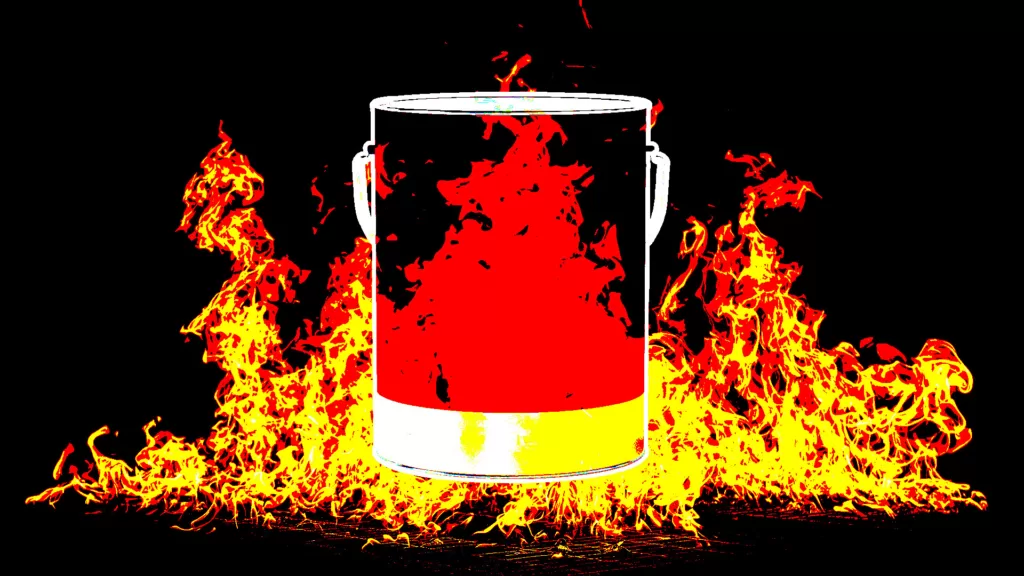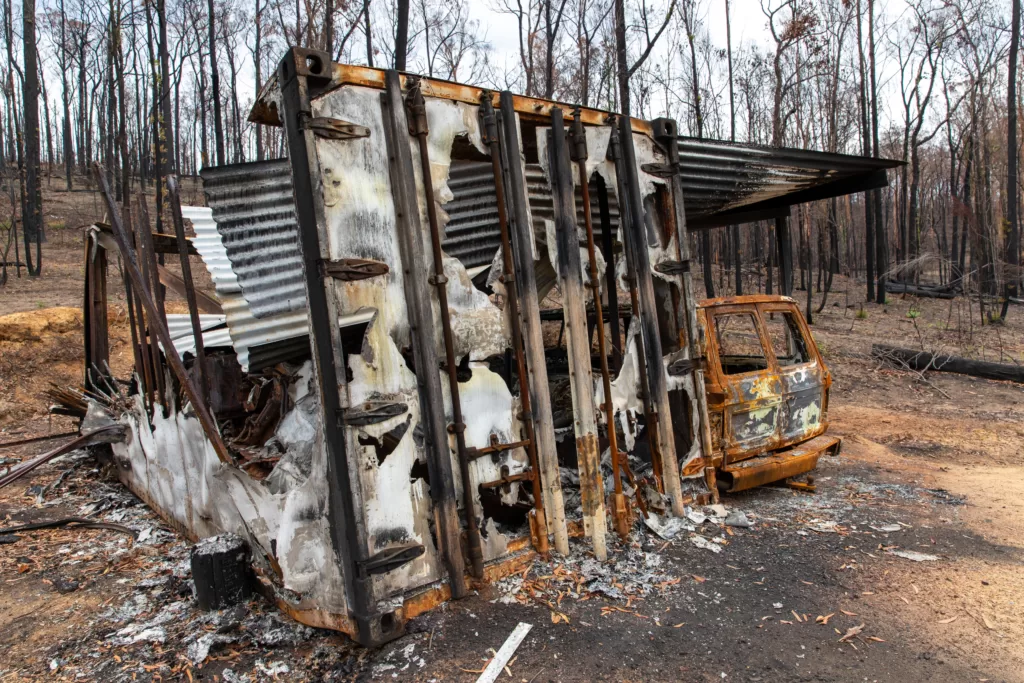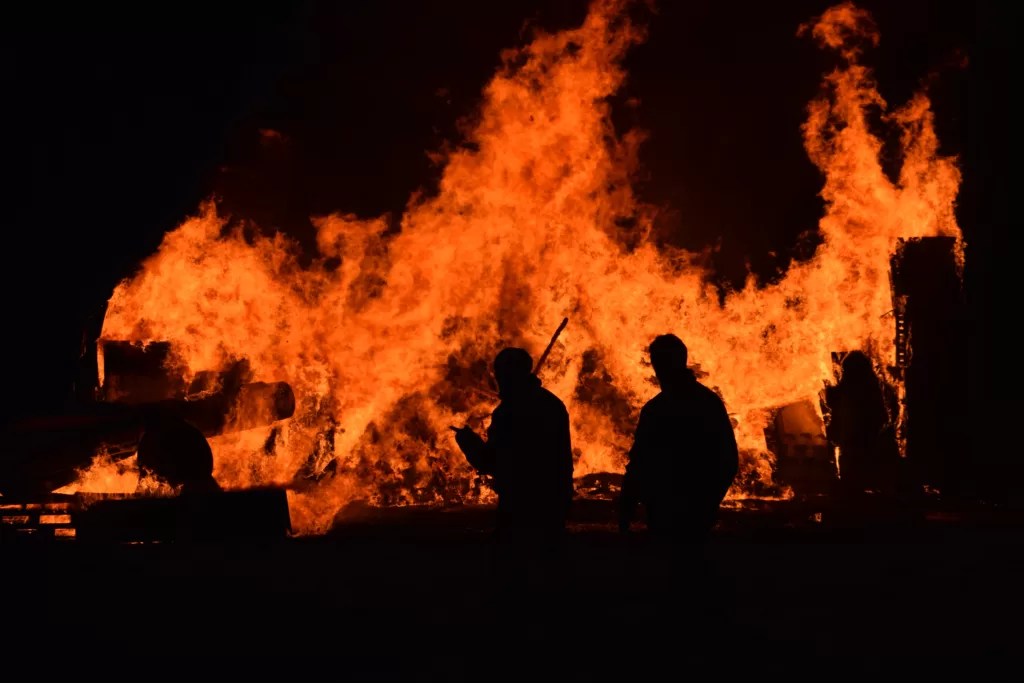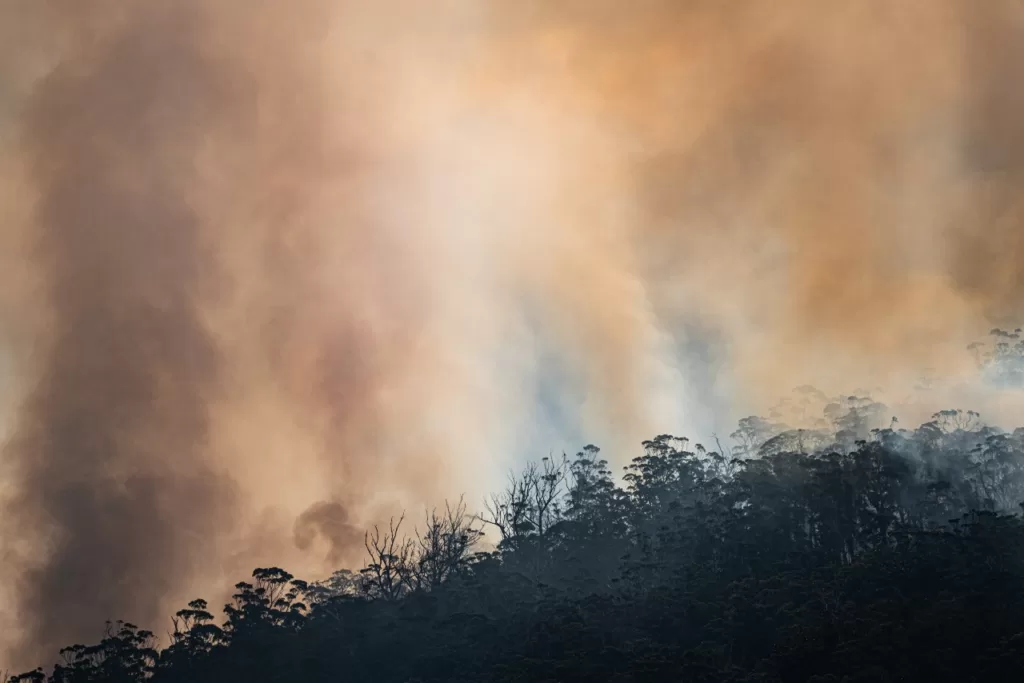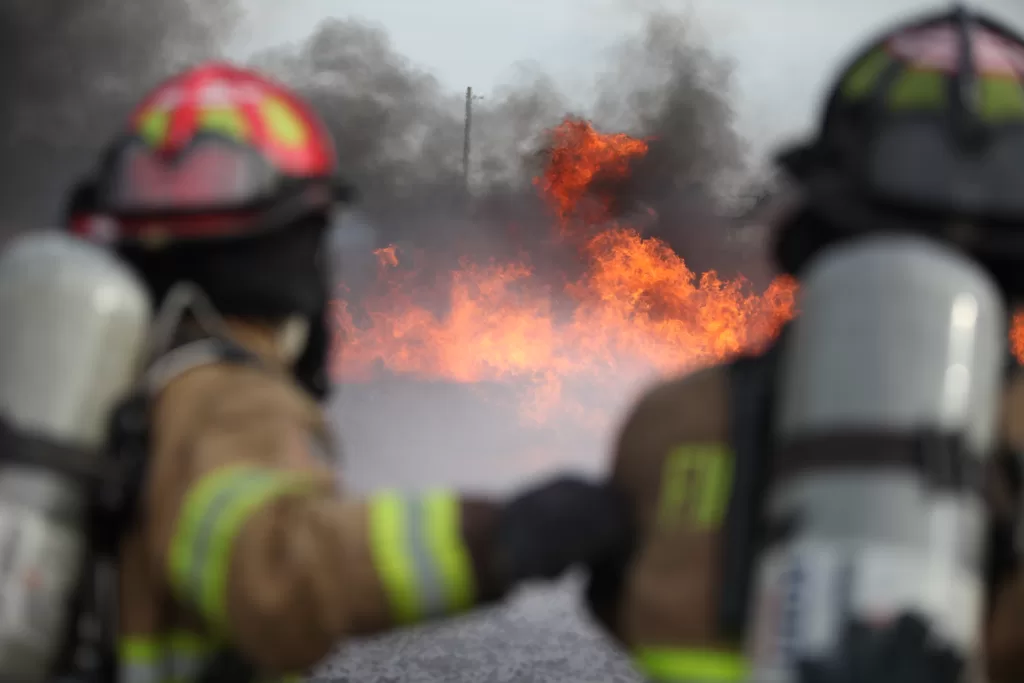Houses should be able to withstand wildfires thus allowing firefighters to spend their time fighting the blaze rather than evacuating residents.
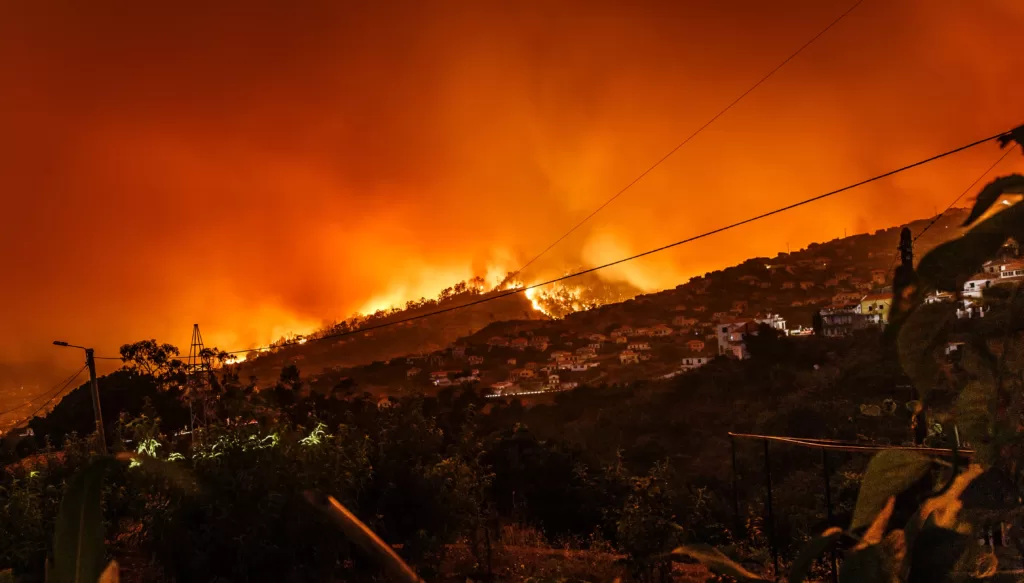 Fire codes for houses need to be enhanced to cope with increased incidence of wildfires worldwide. : Image by Michael Held available at https://tinyurl.com/2r6yvvru Unsplash License
Fire codes for houses need to be enhanced to cope with increased incidence of wildfires worldwide. : Image by Michael Held available at https://tinyurl.com/2r6yvvru Unsplash License
Houses should be able to withstand wildfires thus allowing firefighters to spend their time fighting the blaze rather than evacuating residents.
It’s remarkable that in the 21st century, while medicine, electronics, and rocket science have evolved to outstanding levels, people continue to die in their houses because of forest fires.
We have structural codes for all kinds of events, such as earthquakes, explosions, vehicle impacts, and indoor fires, but for forest fires — aka bushfires or wildfires — these are non-existent.
With climate change exacerbating the wildfire threat, one of the main problems is not the increase of fires, but the increase of “great forest fires” that, in a single event, may consume more fuel and lives than in an average year, depending on the region.
The elephant in the room is clear: this threat is increasing and our houses are not more resilient against forest fires.
In 2017, two of the largest forest fires ever recorded in Europe (‘Pedrógão Grande’ and ‘October 15’) burned a combined 286,000 hectares and left 114 dead. However, analysis of expert opinions and inquiries clearly showed the dwellings that burned lacked any “passive fire” protection.
The disregard for this aspect led to burned houses being rebuilt in the same way as the originals, which means that they are likely to burn again in the next forest fire.
Although fire in structures has been studied since the end of the 19th century, the foundations of fire design in structural engineering laid at the beginning of the 1980s were only for indoor fires.
Several fire codes were assembled but until 2016 all disregarded any fire design for the exterior of houses against forest fires.
Only after 2016, two of the most important standards were published in the US and Australia, providing testing and design possibilities.
The main problem is that these were very heterogeneous and were not directly connected with previous structural codes, being used mainly as a reference for construction guidelines.
For the fireproof design of houses against forest fires, it is better to use performance-based design and classical safety standards used in structural codes. This is fundamental to providing a safe, economical, and optimised design using the classical tools already known to structural engineers.
If the exterior façade of a house is designed for a nominal indoor fire of 120 minutes, it will clearly endure a forest fire since the maximum temperature of this is around 900 degrees Celsius with a peak duration of 2 to 5 minutes. However, this is neither economical nor optimised.
Some researchers have investigated the action of wildfire in construction materials, but they were mainly observational studies without any direct application to country fire codes or structural engineering.
Existing fire codes are based on the required fire resistance exposure time needed to evacuate a certain building and don’t always guarantee the safety of the residents. Therefore, an evacuation is always enforced by firefighters.
For a house to be resistant to a forest fire, it must be a shelter capable of enduring the full duration of the fire to protect its residents. This is needed for less than 30 minutes once the forest fire hits the house.
For these reasons, new safety philosophies are now being proposed, in which the houses need to be an “anti-fire” refuge or bunker in which the dwellers can shelter and be safe.
This would help firefighters engage and suppress the forest fire directly and quickly without worrying that a populated area needs to be evacuated because the houses may burn.
With these new fireproof house design concepts, a forest fire can be seen in the future as the equivalent of a strong storm, in which people can shelter comfortably and be safe without the aid of any firefighter.
Contrary to popular belief, 70 percent of houses actually burn not due to being in contact with flames, but due to firebrand accumulation in specific spots that may trigger a secondary ignition. Firebrands are airborne burning particles which travel through winds.
It is then important to separate the direct thermal action of a forest fire (flames) from the indirect action of a forest fire (firebrands) during the design process. Firebrands can travel more than 500m and ignite another structure, sometimes up to 2km.
This is important to note because some houses are only in contact with the indirect action of forest fires due to being more than 50m from dense vegetation, meaning a less robust and less expensive solution is needed.
Therefore, studying the temperature curves (charts) of forest fires separately due to the action of the flames and the firebrand transportation and accumulation becomes a more important area to research.
Even though research advances are being made, problems remain. The first is that governments are not susceptible to changing firefighting tactics, including evacuating people from their houses to save lives and prevent a catastrophe.
For example, in Australia, until 2009, people were not compelled to leave their houses and instead followed the tactic of ‘stay and defend’, which was not efficient since most deaths were among people inside the fire shelter or who went outside after its failure.
This led to a change of policy to ‘leave earlier’, which is at the moment the most accepted tactic during forest fires. It is vital to note neither the houses nor shelters were actually fireproof.
The second is economic. Some proposed fireproof construction guidelines may increase the final value of the house, which may be unpopular, especially in rural areas with low incomes.
For a new house, these new fireproof requirements are below 5 percent of the total cost, but for an old house that may need retrofitting the cost may increase from 5 percent to 15 percent.
After the Maui wildfires in Hawaii this year, some conspiracy theories circulating on the internet claimed the houses of the rich there didn’t burn as much compared to those of low-income people.
However, the owner of one house whose dwelling didn’t burn down while others next to it were razed said that replacing her asphalt roofing with a metal one is what probably saved her home.
The main reason expensive houses don’t burn down is because they are designed with new and more costly materials and are up to code in terms of fire reaction needs for the external facade.
This is clearly not enough, but it helped, and by increasing the cost by less than five percent to fireproof a house facade, USD$6 billion in damage and more than 1,000 lives would have been spared in Maui rather than with the classical tactic of ‘leave earlier’.
Is it possible to save lives by designing fireproof houses for forest fires, using the latest state-of-the-art in fire engineering? Yes.
Is there political and external pressure to promote these fireproof construction guidelines? Depends on the country. Put the global answer at ‘no’.
Fernando Branco is Distinguished Professor at the Higher Technical Institute, School of Engineering and Technology, University of Lisbon, Portugal
Mário Rui Arruda is Research Associate with the Civil Engineering Research and Innovation for Sustainability Unit, University of Lisbon.
The authors’ research was sponsored by the Foundation for Science and Technology, Portugal
Originally published under Creative Commons by 360info™.



